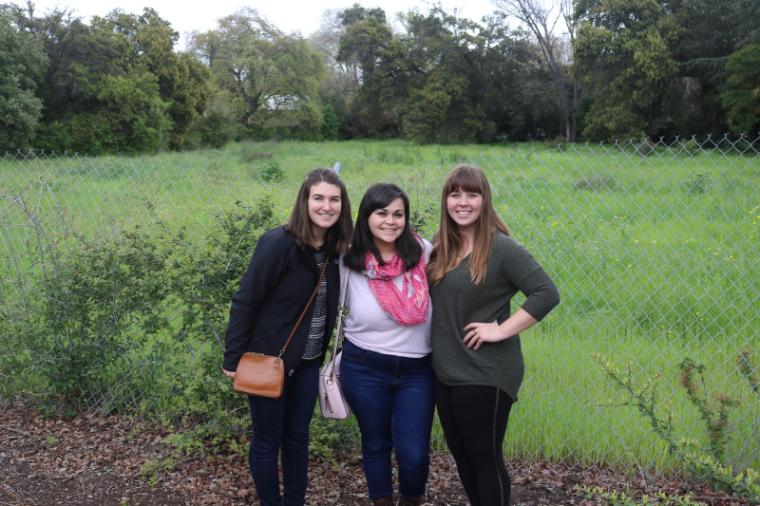Affordable Housing Puzzle Solved By Senior Designers

It's no secret that land in California is expensive. Or that buying a home here is out of reach for many. So Habitat for Humanity, known for helping families achieve homeownership, has gotten creative by expanding on its model of building single-family homes. Construction will begin in Fremont this fall on a new three-story, multiple-family complex comprised of 30 two- three- and four-bedroom units. Plans were underway to replicate that structure in neighboring Walnut Creek. But a snag popped up. Differing city building codes required a redesign.
Habitat found help at SCU when civil engineering seniors Megan August, Molly Bencomo, and Ashley Waite took up the challenge as their senior design project, advised by civil engineering lecturer Tonya Nilsson, aka Dr. T.
The redesign presented a number of challenges. "In Fremont, the building height limit is 33 feet," said Waite. "So they had about a foot between floors for structural members. Walnut Creek's maximum is 29 feet, so the whole building had to shrink." The team performed load and cost analyses, eventually determining that TJI joists were the best option. "They cost more but since they span longer, fewer beams are required. Cost was especially important since Habitat is a nonprofit," said Bencomo. August added, "We also kept in the back of our minds the fact that volunteers will be helping with the construction." The TJI joists they selected are lighter and easier to install than traditional framing.
Another issue: "Working with AutoCAD designs for all three floors, we saw that not all the walls lined up. Columns need to go straight down, so adjustments had to be made," said Waite. "Dr. T said that choosing all the beams and members would be like putting a jigsaw puzzle together, and it was!" said August.
A site visit added another wrinkle. "Knowing how the complex would be situated in relation to the train line running right though the area raised concerns about how close construction equipment could get to the rails and made us think about noise insulation," said Bencomo.
"It's been a lot of work, but we love what we're doing," said August. "All three of us plan to go into structural engineering after graduation, and we were looking for a senior project that would have a big impact beyond campus. We're really lucky Habitat offered us this opportunity."